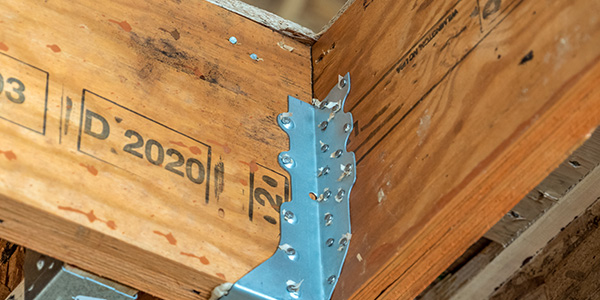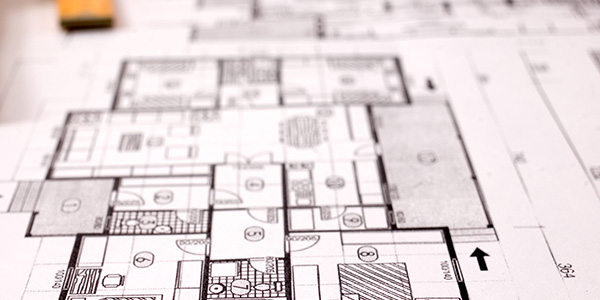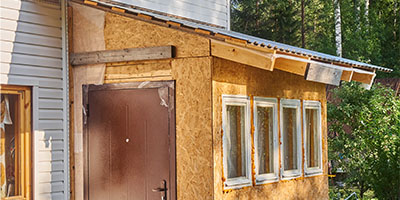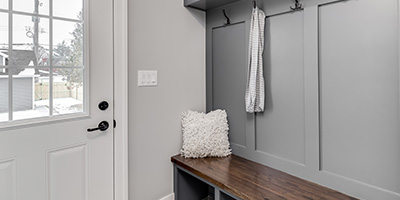How to Tell if a Wall Is Load Bearing in Your Home

Identifying Load-Bearing Walls in Your Home
Want your family room to feel larger? Knocking down a wall is the perfect place to start. But before you swing a sledgehammer, you must determine if the wall is load bearing or not. This will determine the cost, timeline and simplicity of this project.
What Is a Load-Bearing Wall?
Load-bearing, or structural walls, support the ceiling above them and the floor below them. They keep your home intact and are vital to its foundation, unlike regular walls, which often act as room dividers.

“The job of a load-bearing wall is to transfer the load of the roof and floor levels down to the ground.”
Sara Martin, Owner, Open Door Architecture

How Can I Tell if a Wall Is Load Bearing?
To determine which type of wall you’re working with, look at the structural design of your home. Here are a few terms you need to know to do this:
- Joists: Horizontal structures that support the floor and ceiling of your home. You can see floor joists in any unfinished area of your basement and ceiling joists in any unfinished areas of your attic or crawl space.
- Beams: Sturdy pieces of wood or metal, which transfer the weight of your home onto the foundation.

Identifying a Load-Bearing Wall on Blueprints
Not sure how to tell if a wall is load bearing on blueprints? There should be pages marked “S” for Structural. These pages show which direction the floor and ceiling joists run, and help you determine if they run parallel or perpendicular to the wall. If you don’t have the original blueprints of your house, get in touch with your local building inspector or real estate agent.
Identifying a Load-Bearing Wall Without Blueprints
If you don’t have the original blueprints of your house and can’t get your hands on them, head to your attic or basement.
Basement Method
If you want to remove a wall on the first floor, you can typically tell if it’s load bearing from your basement. This is the best time to have an unfinished basement, as you can find floor joists just by looking up at your ceiling. Ask yourself these questions as you look:
Does the wall above run parallel to the joists you are looking at? | If yes, it is most likely not a load bearing wall. |
Does the wall above run perpendicular to the floor joists? | If yes, it is most likely a load bearing wall. |
In the basement, is there a wall, column or horizontal beam directly below the location of the wall? | If yes, the wall above is most likely load bearing. |
Have a finished basement? While you can’t see floor joists directly, there are other ways to identify structural walls. You’ll have to head upstairs to find them.
Attic Method
If you don’t have a basement, or have a finished basement that offers no clues, move to the attic. Even if your attic isn’t directly above the room you’re redesigning, it can still tell you if a wall is structural. Not sure how to tell if a wall is load bearing from the attic? Ask yourself the following questions:
In the attic, look down at the ceiling joists and ask yourself these questions:
Are the joists running parallel to the wall you’re looking to knock down? | If yes, this is a good sign that the wall isn’t load bearing. |
Are the joists running perpendicular to the wall you’re looking to knock down? | If yes, it is most likely a load bearing wall. |
Is there anything bearing down, like a roof brace or a beam, on the area directly above the wall? | If yes, the wall is most likely supporting the structure of the house and is load bearing. |
This is particularly difficult if you have a finished attic, or don’t have an attic at all. If you don’t have exposed rafters and beams in your home, you’ll have to get crafty when identifying structural and load-bearing walls.
Other Ways
If you have a single-level home or couldn’t gather enough information from your basement and attic, use one of the following methods to identify load-bearing walls:
- Check for columns or posts near the wall. While you may think a column or post at the end of a wall is just for looks, it might help you identify a load-bearing wall.
- Check the location of walls above or below the wall in question. If the wall in question is directly above or below a wall on a different level of your home, it’s probably supporting some weight.
- Check the foundation. Any walls connecting directly to your foundation are most likely structural walls. This includes any exterior walls or walls that were exterior prior to a home addition. Additionally, any walls that run parallel to the ridge or peak of your roof are probably load bearing.

Can I Remove a Load-Bearing Wall?
You shouldn’t remove a load-bearing wall on your own — hire a contractor instead. Remember, these walls support the weight of your house. You can cause significant damage if you make a mistake while knocking one down.
Not sure how to create an open floor plan? Here's what you need to know before knocking down your wall!



