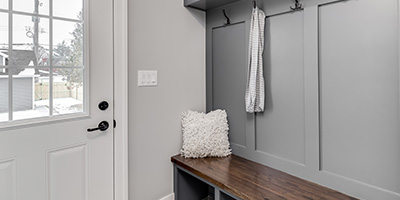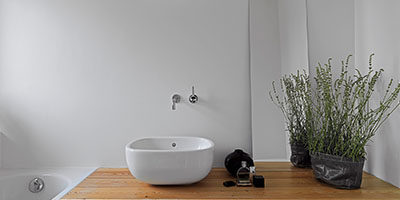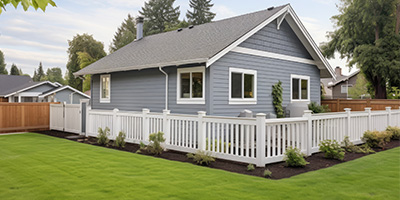What You Should Know Before Building an In-Law Suite

Checklist for Building an In-Law Suite
Approximately 18% of the U.S. population lives in a multi-generational home, meaning three or more generations share the same household. As assisted living costs continue to rise, older Americans are choosing to move in with their children and grandkids. But instead of taking the spare bedroom upstairs, they’re moving into their own private in-law apartment.
What Is an In-Law Suite or Apartment?
An in-law apartment is a private space for parents and in-laws that is usually attached to or located on the same lot as their grown child’s house. Many in-law suites are custom-built home additions, though converted garages, basements and stand-alone guest houses are also common. These types of dwellings are also referred to as “mother-in-law” suites or granny apartments.
How Much Does It Cost to Build an In-Law Suite?
The cost to build an in-law suite depends on the type of space and the work needed to make it livable. Ideally, your in-law apartment should include everything required for independent living, such as a separate bedroom, living area, bathroom and kitchen.
Cost to Build an Attached Mother in Law Suite
If you’re converting an existing space in your home into an in-law apartment, you can pay anywhere from $10,300 to $100,000. The price you pay depends on which part of your house you turn into an in-law suite. For instance, converting a finished bedroom will be much less expensive than building a new addition onto your home.
Cost to Build a Detached Mother in Law Suite
Wondering how much it costs to build a detached mother in law suite? You’re looking a price range of $40,000 to $125,000. On top of installing plumbing, electricity and a functioning kitchen in your in-law apartment, you’ll need to hire architects and buy building materials for its exterior.
Comparing In-Law Suite Costs to the Cost of Assisted Living
As steep as it may seem, the one-time cost to build an in-law suite pales in comparison to the annual cost of assisted living communities. Genworth’s Cost of Care Survey reveals that in the United States, the average cost of a private room in a nursing home is around $108,000 annually. Semi-private rooms weren’t much cheaper, averaging out to $94,900 per year. In the long-run, the cost of an in-law suite addition is almost always less than the alternative. And money aside, being surrounded by family is better for your parent’s well-being too.
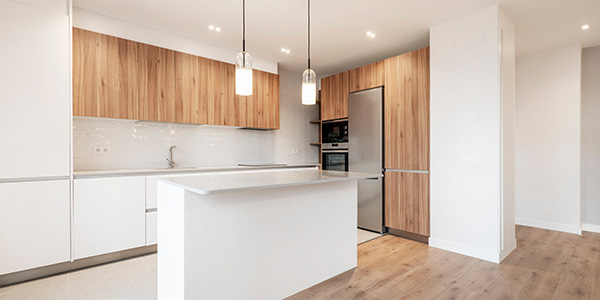
5-Step Planning Checklist for Building a Mother-in-Law Suite
1. Check Your Local Building Codes
Your local building codes will determine what features you can add to an in-law suite. If you’re thinking of building an addition, you will usually be limited to a bedroom, bathroom, small kitchen and sitting area. Adding a full kitchen or separating the unit from the main home will require separate permits or may even be banned by local zoning rules that prohibit residential areas from building rentable properties.
Other common requirements for in-law apartments include:
- Full-time residence on the property where the suite will be built.
- An outside entrance into the dwelling, separate from the main house entrance.
- Separate water and sewer connections, though most municipalities allow three total plumbing connections with one sewer permit.
- Access to off-street parking, such as a garage or driveway.
Starting a home renovation? Plan your remodel with our home renovation guide!
2. Find the Right Spot for Your In-Law Apartment
As with real estate, in-law suites are all about three things: location, location and location. Depending on what’s allowed in your city, you could convert your garage, attic, basement or even your porch into a suite.
Mother-in-Law Suite Ideas
Keeping your mother in law suite plans basic is the best way to keep your loved one safe while also maintaining their independence and privacy. Providing this space in your home is usually the easiest and cheapest way to build an in-law suite. Here are a few options to consider:
- Basement. You have countless basement in-law suite ideas to choose from. Just make sure you have a finished basement that’s soundproof and has access to natural light.
- Spare bedroom. If you have a guest bedroom that’s close to a bathroom, you can easily turn it into an in-law suite.
- Finished attic. You can use your attic for more than just storage space. Try turning it into an in-law apartment.
- Converted garage. If you have a heated garage and your city allows it, consider converting it into a room.
- Home addition. Don’t have an extra bedroom to spare? Building a home addition is probably the best option for you.
- Converted shed. You can easily make your shed livable. Use our helpful guide to turn your shed into a living space that doubles as a mother in law suite.
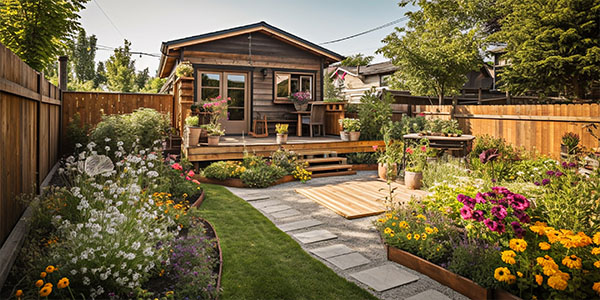
Can I Build a Mother-in-Law Suite on My Property?
In most cases, you can build an in-law suite in your own backyard. However, you should check with your local government to see if you need a permit first. This is especially important if you belong to a Homeowner’s Association or your city enforces strict zoning laws. Regardless if you need a permit or not, you’ll probably be limited to how tall or wide your in-law apartment can be.
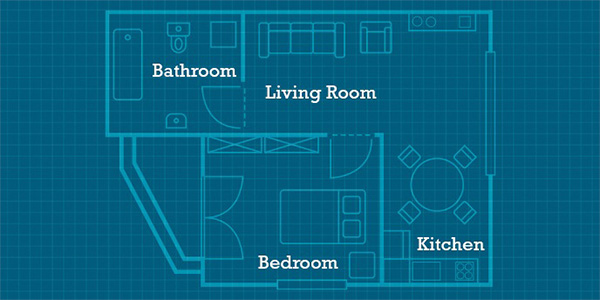
3. Separate the Suite’s Utilities From Your Main Home
Separating your mother-in-law suite’s utilities from the main house will allow you to switch them off if the space ever goes unoccupied for a long stretch of time. And if you end up renting the space out to another occupant down the line, you can easily split the bills.
4. Consider Your Parent’s Current and Future Needs
Does your new guest have any special needs, such as wheelchair accessibility or grab bars for the bath? Your in-laws probably plan on aging in place once they move in. Be proactive and make sure their new accommodations are made to age with them. This includes installing pull-out drawers, shower seats, adjustable sinks and other appropriate amenities.
Creating a space that is functional for all ages? Check out our aging in place remodeling projects!
5. Find a Certified Contractor
Look for a contractor who has built in-law apartments before and is a certified aging-in-place specialist. Contractors with this designation can be immensely helpful during the building process, providing advice and design ideas to make your in-law suite as functional as possible. The National Association of Home Builders maintains a searchable database of members who have earned their CAPS designation, allowing you to easily find a specialist near you.

