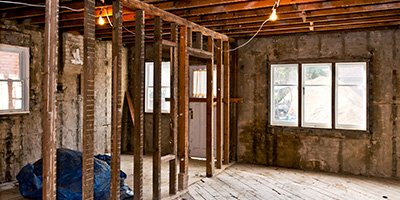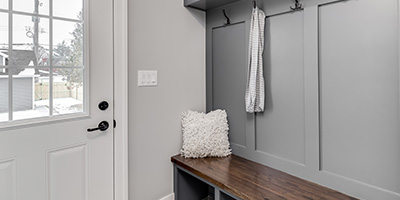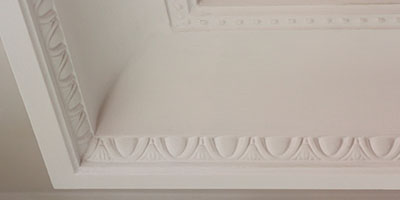The Ultimate Home Styles Guide: Breaking Down 15 Popular Types of Houses

A Guide to Popular House Styles
Take a casual spin through your city and you'll notice a variety of home architectural styles. Many have evolved to fit our changing tastes and reflect our personal preferences. Whether you’re a first-time homebuyer wanting to identify different styles of homes or just interested in learning more about architecture, our guide will break down the defining characteristics.
What Types of Houses Are Popular in My Region?
The wide range of house styles in different places shows how traditions, cultures and environments shape how we build our homes. With the help of Tony Mariotti from RubyHome Real Estate, we’ve identified how home architectural styles in the U.S. vary by region.
California
California has Spanish Colonial Revival with stucco walls, tile roofs and courtyards.
Pacific Northwest
The Pacific Northwest is known for an abundance of Postwar architectural styles like ranch and Mid-Century modern. Higher-end homes have a lodge motif with exposed beams and wood or stone exteriors to blend in with the natural landscape.
Southwest
The Southwest has adobe Pueblo Revival homes and territorial styles with thick walls and rounded edges.
What Are Common Remodeling Trends Across Home Styles?
Home remodeling trends are always changing to reflect our shifting priorities and technological advancements. Homeowners are increasingly seeking a combination of functionality, aesthetics and sustainability.
Some popular home remodeling trends include open-concept layouts, outdoor living spaces, kitchen renovations and home office spaces.

“I see the most remodeling projects among smaller Postwar homes. These are usually purchased by first-time homebuyers looking to improve the property. Others are recently remodeled by flippers (subsequently purchased by first-time homebuyers that want a turnkey living situation). The trend is white stone countertops, wide wood plank flooring and stainless steel appliances.”
Tony Mariotti, RubyHome Real Estate
15 Types of Houses You Should Know
From classic Colonials to charming Cape Cods and everything in between, let’s review 15 different style homes that make your neighborhoods unique.
1. Ranch
What Is a Ranch-Style House?
Ranch-style homes, or ramblers, popped up in the United States in the early to mid-20th century. They were associated with suburban living in that era and left behind the formal architectural styles of earlier decades in favor of brighter, more open floorplans. Ranch homes are accessible and popular for those aging in place since they’re just one story.
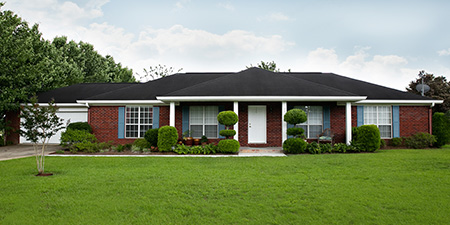
Signature Traits
The easiest way to tell you’re looking at a ranch house is to count the stories. Ranches are one of the few one-story home styles. They’re usually built in a U or an L shape with windows in the back of the home to connect the space to nature.
Ranch homes share similar traits with mid-century modern homes, but you can usually tell a ranch by its roof. Ranch homes favor more traditional gabled or hipped roofs, while mid-century modern houses have flatter, more sloped roofs.
- Single-story
- Long and horizontal profile
- Low-sloping roof
- Large windows
- Open-concept floor plan
Regions Found In
- West
- Southwest
- North
- Pacific Northwest
- Midwest
Common Remodeling Trends
The great thing about ranches is that they already feature open-concept, zero-step floor plans. Since this is what most modern homeowners prefer, you’ll find that remodels to ranches are often simpler than for other home styles. You may want to add on a little space or update the interiors of your ranch home, but it’s unlikely that you’ll have to take down walls for a major reno.
- Bold front door color
- Front porch addition
2. Split-Level House
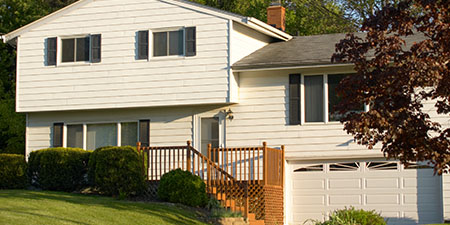
What Is a Split-Level House?
Split-level homes have staggered levels to create distinct living areas. This separation of living spaces appealed to homeowners wanting different areas for different activities. They were especially popular in suburban areas from the 1950s through the 1970s.
Signature Traits
Split-level homes typically have three or more levels, each with its own character. These floors are connected by short flights of stairs. You can identify a split-level house by its exterior, often appearing as if it has been split horizontally. They also have staggered rooflines as a result of the different floor levels.
- Multiple staggered levels
- Short staircases
- Low-sloping roof
- Asymmetrical
Regions Found In
- Midwest
- Northeast
- West
Common Remodeling Trends
If you’re not a fan of segmented spaces, you can consider opening up the main living areas to create a more spacious and connected feel. Just make sure you’re not tearing down load-bearing walls.
- Open-concept floor plan
- Finish lower level
- Add frame to exterior windows
3. Colonial
What Is a Colonial?
American colonial-style homes were built throughout the 17th and 18th centuries. They were introduced by British colonists in New England, but remain a popular home architectural style due to their classic design and elegance.
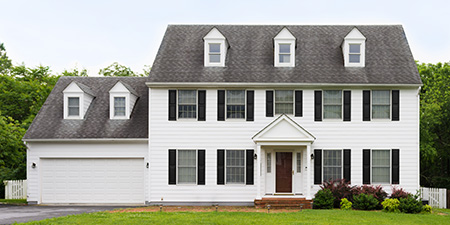
Signature Traits
You can spot a Colonial by its multi-story balanced look with a centered front door and windows on each side. Colonial homes have a pitched roof to handle rain and snow. On the inside, many Colonials feature a central hallway that divides the home symmetrically.
- Two-story
- Symmetrical
- Steep gable roof
Regions Found In
- Northeast
- South
- Midwest
Common Remodeling Trends
Since Colonials have many rooms, they can feel dark and closed. You can knock out a wall or two to add some more light. Remodeling projects that complement this style should focus on preserving the historic charm. If your Colonial home has natural hardwood floors, consider refinishing them.
- Open-concept floor plan
- Bright colors
- Repaint vinyl siding
4. Cape Cod
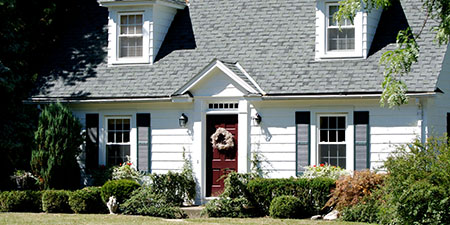
What Is a Cape Cod?
Cape Cods are named after the Massachusetts region where they are popular. The practical needs of 17th-century settlers influenced the design of these houses. A revival of Cape Cods spread between the 1920s and 1950s.
Signature Traits
Cape Cods are characterized by their symmetry with a middle door and windows on each side. Their steep gable roofs serve northeast weather well by allowing rain and snow to easily fall off. They also have windows called dormers that peek out from the roof. In the center of the home, you can usually find a chimney to help with heating.
- Rectangular shape
- One and a half-story
- Steep roof
- Center door
Regions Found In
- Northeast
- Midwest
Common Remodeling Trends
One popular renovation for Cape Cods is expanding dormers to create additional living space in the attic and add natural light. Many of these homes are not optimized to enjoy outdoor spaces, so consider installing a deck or cozy porch to complement the Cape Cod's inviting atmosphere.
- Reclaimed wood furniture
- Light color scheme
- Fireplace remodels
5. Victorian
What Is a Victorian-Style House?
A Victorian-style house has an architectural design that was popular during the reign of Queen Victoria, which lasted from 1837 to 1901. The inspiration of a Victorian house comes from a combination of different styles, leaning heavily on Gothic.
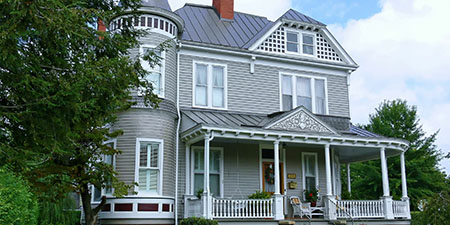
Signature Traits
Victorian homes have a romantic appearance due to their elaborate detailing. Many have steep rooflines, large windows and a large porch. The interior typically showcases high ceilings, decorative molding and grand staircases.
- Two or three stories
- High ceilings
- Fish-scale shingles
- Decorative front porch railings
- Turrets
Regions Found In
- Northeast
- San Francisco Bay
- South
Common Remodeling Trends
Remodeling a Victorian house offers an opportunity to preserve historic charm and introduce modern amenities. Consider restoring or upgrading your home’s gingerbread trim or ornamental cove moldings. If you’re removing carpet, make sure to find a replacement that fits with the original interior elegance.
- Bold colors
- Textured furniture
- Modern light fixtures
6. Tudor
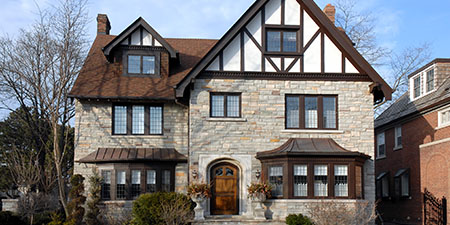
What Is a Tudor?
Tudor architecture originated in England and Wales during the 16th-century Tudor period. A Tudor revival hit America in the late 1890s and lasted nearly 50 years.
Signature Traits
With a pointy roof, brick walls and half-timbered wooden frames, the Tudor might remind you of a fairy tale home. On the inside, dark wood finishes and paneling continue to appear throughout the house.
- Exposed wooden frames
- Steep gable roof
- Brick exterior
- Multipane windows
Regions Found In
- Northeast
- Mid-Atlantic
- Midwest
Common Remodeling Trends
With so much dark wood found inside the Tudor home, many homeowners struggle to make the space more inviting. While painting paneling can suppress the history of a Tudor, lighter colors can transform the house into a warm environment. Alternatively, pay attention to the naturally dark areas, such as corners and install more lighting.
- Painted wood
- Screened-in porch
- Kitchen expansion
7. Bungalow
What Is a Bungalow?
The bungalow-style home originated in the Bengali region of India. In the United States, they first developed in the 1870s and gained popularity in the early 1900s as an economical housing option. Bungalows can have various regional characteristics.
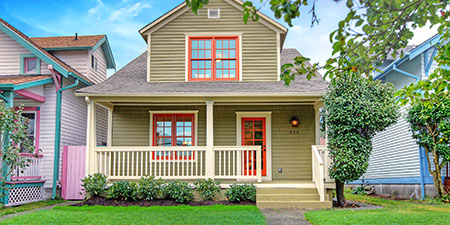
Signature Traits
Bungalows have a welcoming feel, usually with one floor and a wide porch. They typically have large windows that allow plenty of sunlight to brighten up the interior spaces.
- Low-sloping gable roof
- Covered front porch
- One and a half-story
- Open floor plan
Regions Found In
- California
- Midwest
- Mid-Atlantic
- Pacific Northwest
- South
Common Remodeling Trends
Bungalows were built with practicality in mind, so they lend themselves towards remodeling projects. Many were designed to have a strong connection to the outdoors, so take advantage of your backyard spaces with well-designed landscaping.
- Home extension
- Front garden
- Attic remodel
8. Craftsman
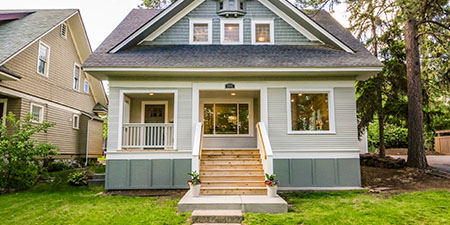
What Is a Craftsman Style House?
Craftsman-style homes originated from the Arts and Crafts movement of the early 20th century, which favored simplicity and local materials. While craftsman houses share many structural similarities with bungalows, they emphasize artisan details.
Signature Traits
Craftsman homes are known for their woodwork, from built-in shelves to spruced-up trim. They usually feature deep front porches, columns and large multi-pane windows. You’ll also notice their exposed rafters in the roofline.
- Low-sloping gable roof
- Covered front porch
- Simple design
- Intricate woodwork
- Exposed rafters
Regions Found In
- California
- Midwest
- Mid-Atlantic
- Pacific Northwest
- South
Common Remodeling Trends
Craftsman homes get their name from beautiful wood craftsmanship. You can maintain these features by restoring the trim, molding and other woodwork. Enhance the curb appeal with landscaping that complements the home.
9. Cottage
What Is a Cottage?
Cottages date back to the 1400s in England. Peasant farmers, also known as cotters, lived in these quaint homes during plowing and harvesting seasons. In the early 20th century, cottages became modernized as vacation homes.
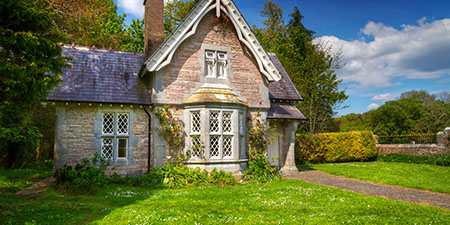
Signature Traits
Cottages are usually modest and cozy, with quaint architecture. They usually consist of one bedroom, a living room, kitchen and bathroom, but there may be an extra bedroom or an upstairs area. Cottages are another home style with fairy tale flair.
- One story
- Stone walls
- Arched doorway
- Open floor plan
Regions Found In
- New England
- Great Lakes Region
- Southern Coast
Common Remodeling Trends
Because cottages are small, you might want to optimize storage space with built-in shelves or cabinets. Cottages are often complemented by nature so consider adding colorful window boxes, gardens, or trees to spruce up your outdoor space.
- Paint wooden ceiling beams
- Outdoor walkway
- Open shelving
10. Mediterranean
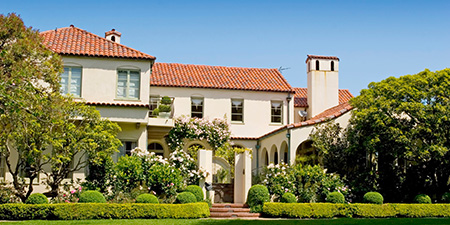
What Is a Mediterranean Style House?
Mediterranean homes draw inspiration from countries bordering the Mediterranean Sea. This style became popular in the United States in the early 20th century. Mediterranean homes are comfortable in warm and sunny locations.
Signature Traits
Mediterranean Style homes draw inspiration from their sunny surroundings — picture warm, earthy colors. The roof often has clay tiles arranged in overlapping patterns. Arches also define the style through curved doorways and windows.
- Clay roof tiles
- Stucco walls
- Arched walkways
Regions Found In
- California
- Florida
- Southwest
Common Remodeling Trends
Since Mediterranean style homes are found in sunny climates, outdoor living spaces are also a focal point. Consider adding a patio, balcony, or courtyard with landscaping. Interior remodels often focus on open floor plans and increased natural light.
- Xeriscaped gardens
- Light paint colors
- Modern light fixtures
11. Farmhouse
What Is a Farmhouse?
Farmhouses historically served as permanent homes on rural property. The owners would likely have built the homes themself in the mid-1800s to early 1900s. The modern rustic charm of farmhouses is appealing to many people, especially those seeking an inviting atmosphere.
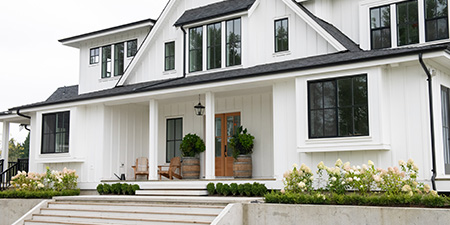
Signature Traits
Farmhouses have a spacious and practical design, often featuring a wide front porch and rural simplicity. Large, functional windows allow ample natural light to fill the inside. These homes are often surrounded by expansive farmland.
- Covered porches
- Large multipane windows
- Open living space
- Outdoor space
- Minimalist and rustic design
Regions Found In
- Midwest
- Northeast
- South
Common Remodeling Trends
Classic farmhouse elements are often combined with modern finishes through neutral color palettes, shiplap walls and contemporary fixtures. Sliding barn doors are a popular space-saving addition that reflect the farmhouse aesthetic. With their emphasis on practicality, farmhouses often benefit from mudrooms with storage for boots and coats.
- Metal roof
- White exterior
- Wooden barn doors
- Shiplap walls
12. Cabin
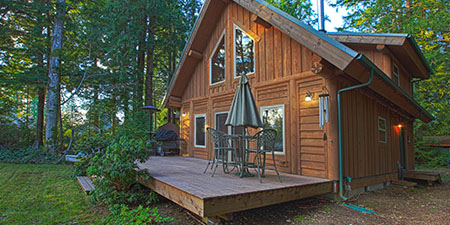
What Is a Cabin?
Log cabins, as we know them today, have roots in northern Europe. They were brought to the United States by European settlers establishing homes in the wilderness. In the 19th century, cabins became used for recreational purposes.
Signature Traits
Cabins present an earthy appearance with natural materials, such as logs or timber. Cabins typically feature a compact and practical design, emphasizing functionality in natural environments.
- Compact
- Wood exterior and interior
- Exposed beams
- Lofts
Regions Found In
- Rocky Mountains
- Appalachian Mountains
- Pacific Northwest
- North
Common Remodeling Trends
The latest cabin remodeling trends aim to reclaim authentic wood features while also incorporating modern sustainable qualities. Many renovated cabins include amenities such as updated kitchens with energy-efficient appliances and modern bathrooms with new tiles and bathtubs.
- Exterior stain
- Large windows
- Bathroom with spa features
Need help planning your remodel in advance?
Use our step-by-step home renovation checklist!
13. Townhouse
What Is a Townhouse?
Townhouses have several individual units occupied by different homeowners. The concept of attached housing originated in European cities in the 1600s. In the 18th century, these narrow homes were built for working-class families in urban American areas.
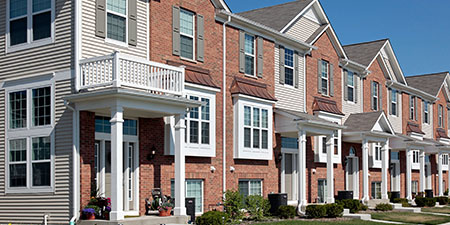
Signature Traits
Townhomes are typically part of a row or a group of attached units. They share walls with adjacent townhomes, forming a connected structure. Common layouts include bedrooms on an upper level and communal areas like the living room and kitchen on the main floor.
- Shared walls
- Multiple stories
- Limited outdoor space
Regions Found In
- Urban and suburban areas across the country
Common Remodeling Trends
Many townhomes are part of a homeowners association, so there may be restrictions on the types of changes you can make. Assess your home and identify areas where you desire an upgrade. Common areas include flooring, cabinets and countertops.
- Built-in storage
- Soundproofing
14. Mid-Century Modern
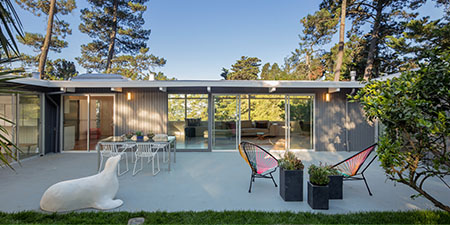
What Is a Mid-Century Modern Style House?
With the rise of Nazism in Germany in the 1930s, many Bauhaus artists and architects fled to the United States. Their migration brought mid-century modern design to America from the 1940s to the 1960s.
Signature Traits
Mid-Century modern homes are characterized by a minimalist aesthetic, open spaces and large windows that allow natural light. Common features include exposed beams, flat roofs and the use of natural materials such as wood and stone.
- Open floor plans
- Large windows
- Minimalist style
- Flat roof
Regions Found In
- Pacific Northwest
- California
- South
- Southwest
Common Remodeling Trends
Since these homes often feature a neutral color palette, you can liven up the space with a vibrant accent wall. Mid-century modern homes are typically designed with a seamless transition between indoor and outdoor living, so complement your home with sustainable landscaping.
- Staining wood
- Quartz countertops
- Matte paint finishes
- Flat-panel doors
15. Contemporary
What Is a Contemporary Style House?
Contemporary homes reflect the current trends of 21st-century architecture. Contemporary features are constantly changing, but a few traits define the current style.
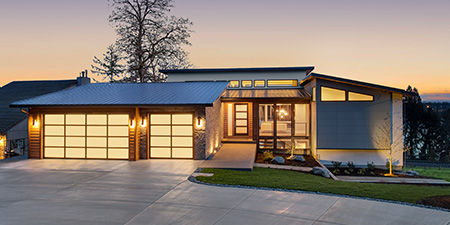
Signature Traits
The exterior of a contemporary home is characterized by a mix of geometric shapes, low-pitched roofs and asymmetry. Interiors feature an open floor plan, minimalist design and plenty of natural light.
- Large windows
- Minimalist design
- Light, neutral colors
Regions Found In
- California
- Southwest
- Pacific Northwest
Common Remodeling Trends
Contemporary homes often feature neutral color schemes with occasional pops of color. Consider incorporating shades of gray, white and earth tones. You can strengthen the connection between indoor and outdoor living space by installing an outdoor patio.
- Custom built-in furniture
- Outdoor patios

